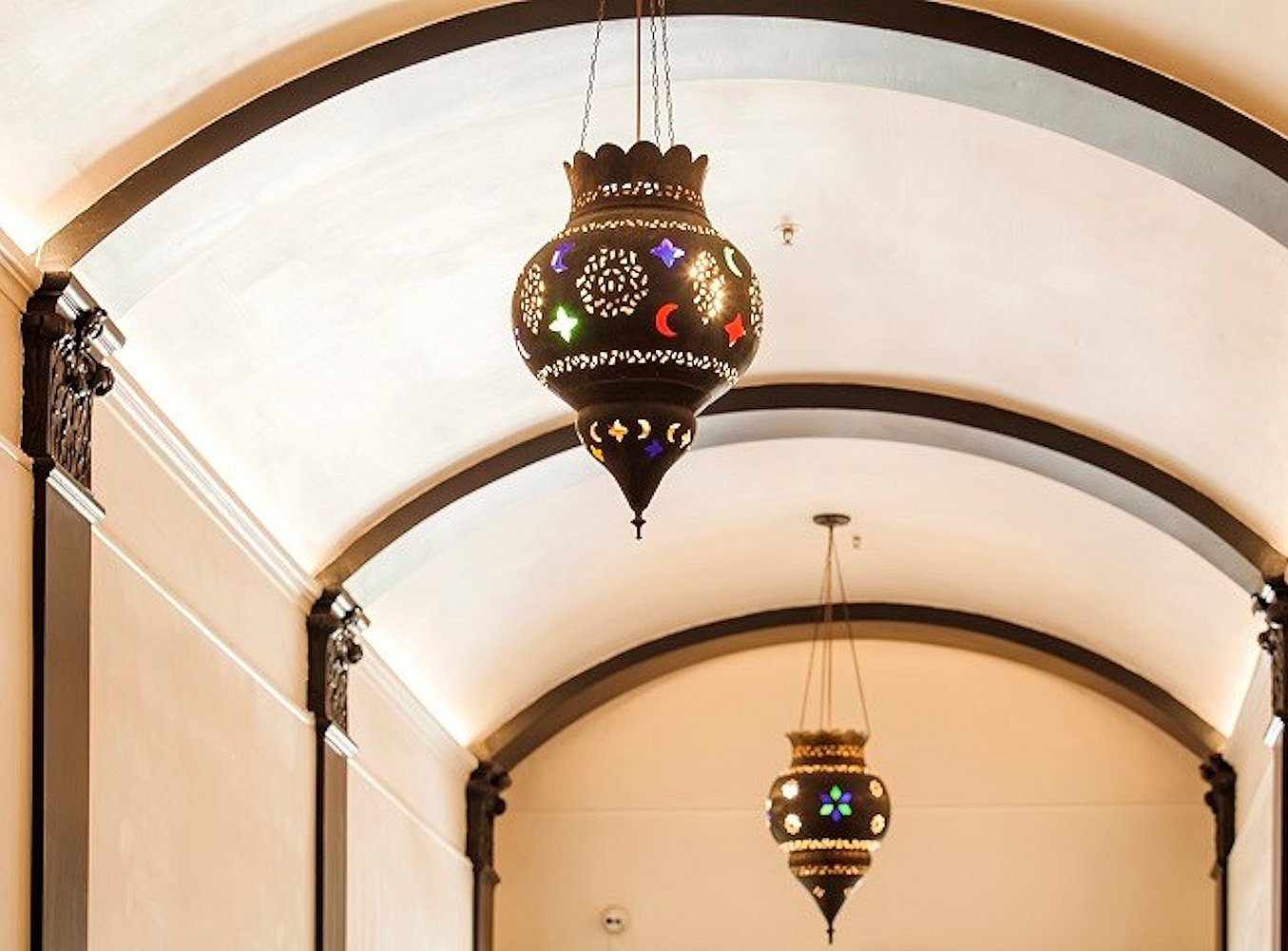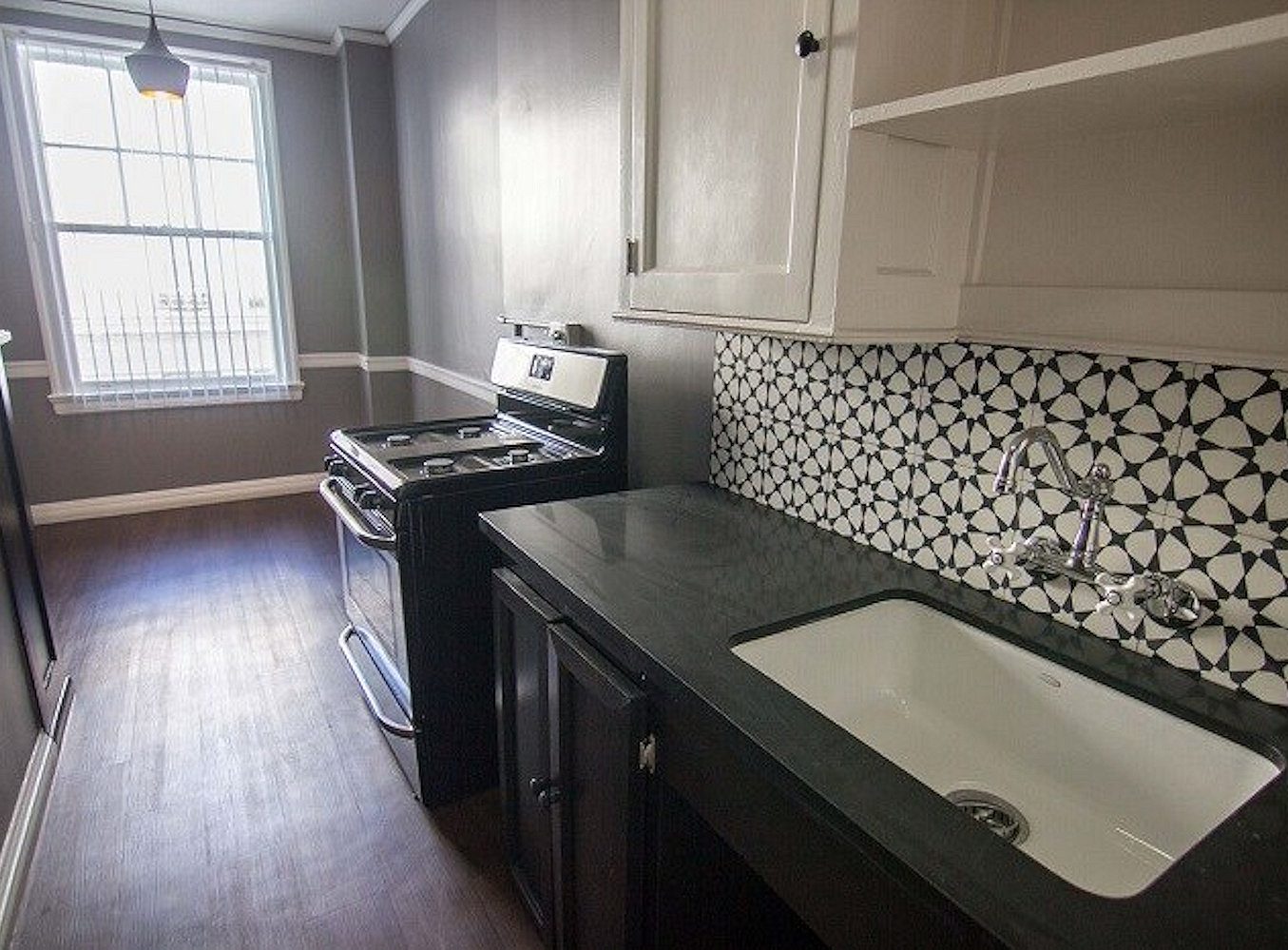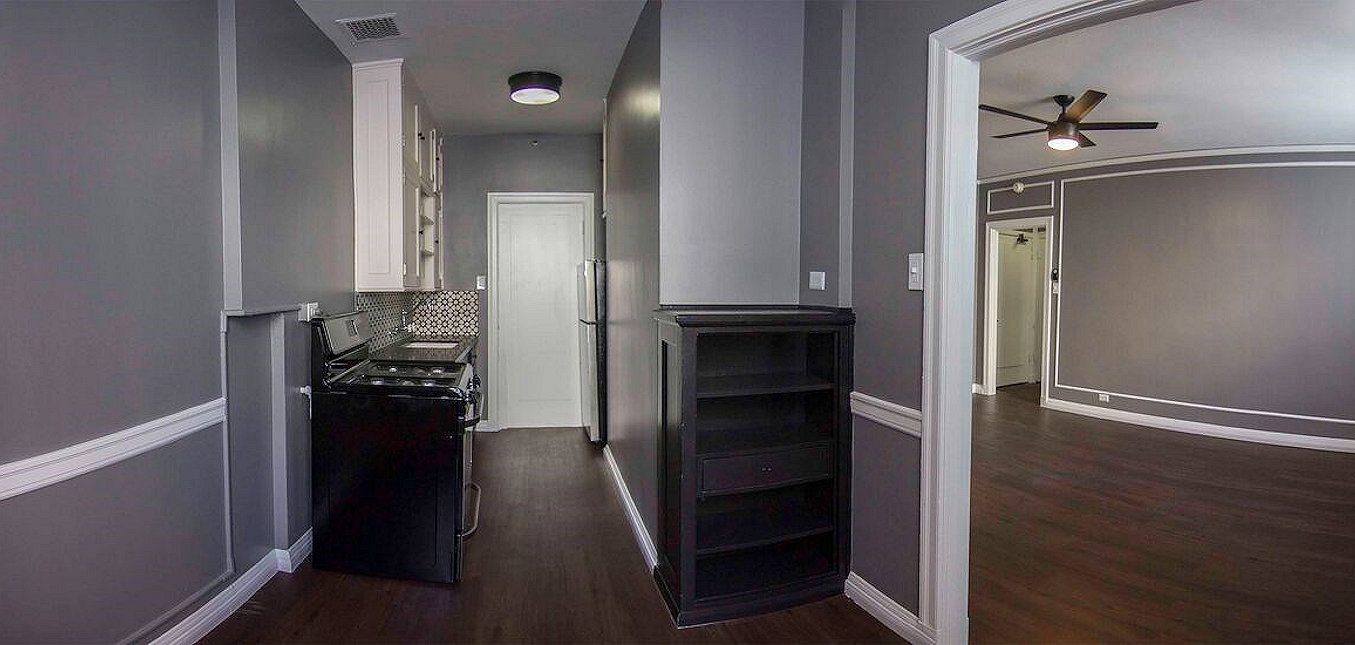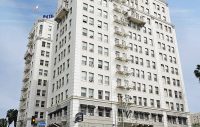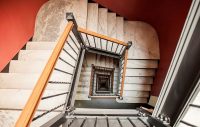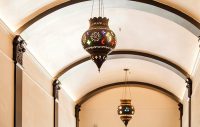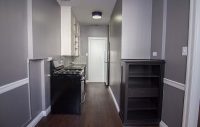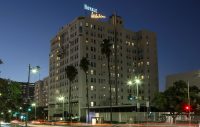Wilshire Royale Apartments - Los Angeles
Project details
- CLIENT: POLARIS
- ARCHITECT / DESIGNER: OMGIVNING
- LOCATION: LOS ANGELES, CALIFORNIA
- NUMBER OF ROOMS: 192 UNITS
The Wilshire Royale Apartment complex, located in close proximity to downtown Los Angeles, was renovated by Level 3 Construction in 2016. Similar to the other mix-used projects, this complex received a renovation of the lobby area, manager’s office, corridors, and units. The lobby now features guided columns, marble floors and stairways along with a 1920’s era sitting room and patio area. The units were upgraded with new appliances, shower surrounds, sink faucets, tile, paint, and vinyl plank flooring.






